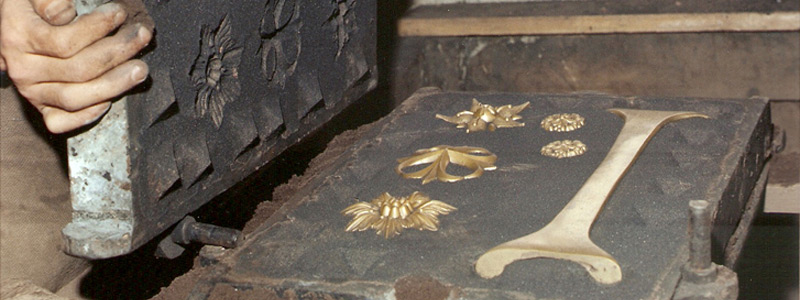CORRIDOR AND DIDACTIC PANELS
Click the image to enlarge
This area was a passing through one working as
a link between the different factory premises.
Before its restoration, the
impressive set of wooden beams was covered by a doubled ceiling (whose upper
part was formerly used as a storing chamber and had a heating function). Afterwards, the
double ceiling was removed, with the purpose of envisioning the extraordinary
architecture, revealing the wood pillars that supported this framework of armours
all painted and covered with different materials, as the rest of the carpentry
works along the factory. The wood was treated and reinforced giving an exposed
sample of its original condition by the door next to the audio-visual room.
A longitudinal subdivision of the corridor was
added, containing information panels which referred to the Historical Set of
the Metal Factory of Riópar.










