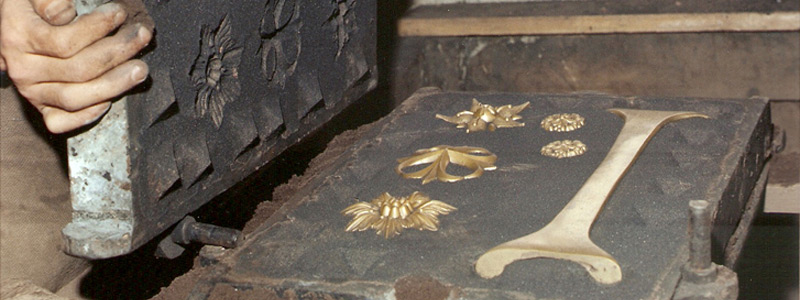MACHINING PROCESSES
Click the image to enlarge
Here in this massive room the different stages
of production were distributed, and so it remains. This chamber was
subsequently built to the workshop of San
Carlos
In 2000, the original chamber was divided into
several warehouses in order to accommodate a business incubator that finally
did not develop.In this room you can look at some of the
different production channels that have been traditionally developed in these
factories, as well as very singular machinery from the 19th and 20th centuries.













